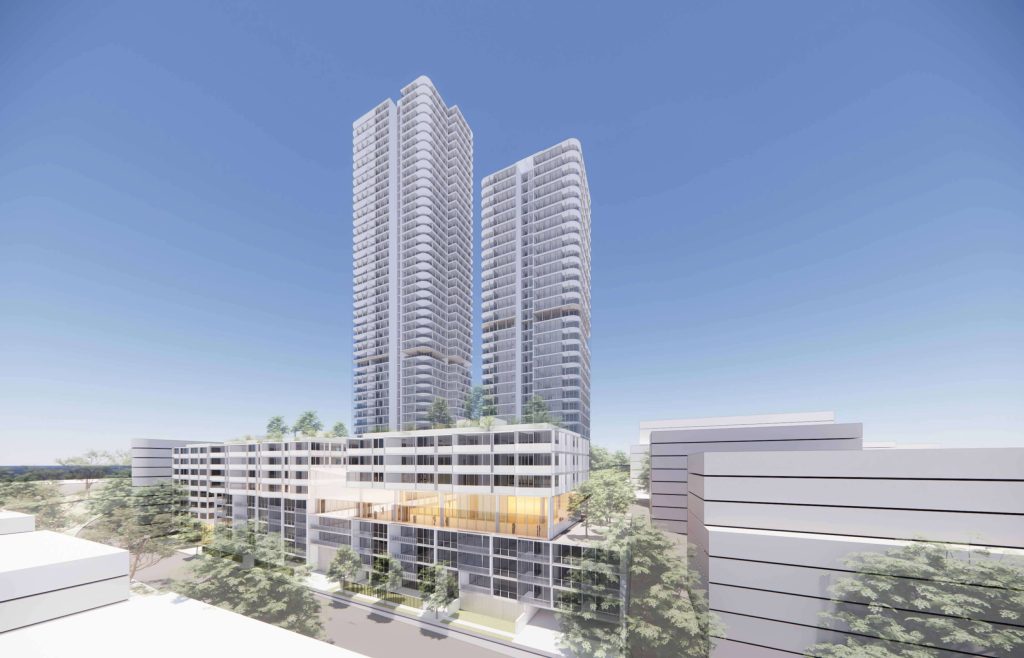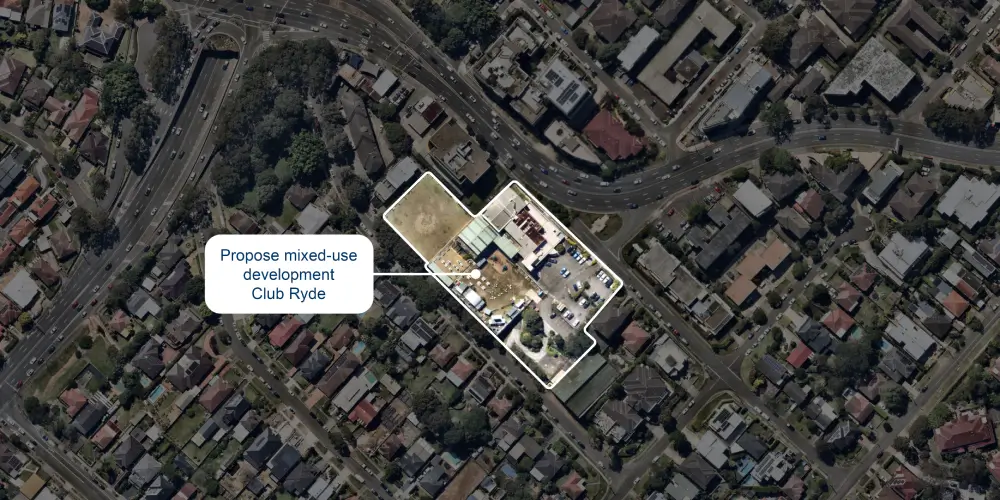Proposed mixed Use development
724-730 Victoria Road, Ryde

What’s happening?
Club Ryde Ex is proposing to transform the current site at 724–730 Victoria Road, Ryde, into a modern, mixed-use precinct.
The NSW Government recently introduced a new development pathway for residential development with an estimated cost of over $75 million and including 15% affordable housing. This pathway facilitates the proposed development as a State Significant Development (SSD). This including simultaneous (concurrent) rezoning of the land and an increase to the site’s maximum building height and floor space ratio.
The proposal will require an Environmental Impact Statement (EIS). Community input is a key part of this process.
We are committed to keeping the community informed. Check back regularly for updates to this website as the planning and design process progresses.
You can find out more about the SSD and EIS process here.
What’s proposed?
The new mixed-use development will include the following key components:
- Construction of five residential flat buildings providing 564 units with affordable housing, including:
- One 45-storey residential flat building with ground floor retail
- One 30-storey residential flat building
- Two 8-storey residential flat buildings
- One 9-storey residential flat building.
- A new registered club with indoor and outdoor spaces
- Ground floor retail spaces
- Publicly accessible through-site link and communal open space with associated landscaping on ground level
- Basement parking and services to support the community.

Have your say

FAQs
What is the current timeline of the proposal?
The proposal is currently in the Environmental Impact Statement (EIS) preparation phase (Q3–Q4 2025). Subject to the Department of Planning, Housing and Infrastructure (DPHI)’s assessment as the consent authority, the EIS will be placed on public exhibition in Q1 2026, and the community will be able to make submissions. Following this, the project team will respond to submissions (Q1–Q2 2026), and the consent authority will assess the application and provide a determination in Q2–Q3 2026. Note: these timeframes are subject to DPHI’s review and assessment
How will I be advised about the outcome of the application?
Once the application is determined, the outcome will be published on the NSW Planning Portal. Stakeholders who have made submissions during the public exhibition period will also be notified directly.
We will also share the outcome of the application on this website to keep the broader community informed.
Who has been engaged to date?
Preliminary engagement has involved initial meetings with key stakeholders to inform the early stages of planning and assessment. These stakeholders include:
- NSW Department of Planning, Housing and Infrastructure (DPHI)
- City of Ryde Council
- Transport for NSW (TfNSW)
- Heritage Council of NSW – Aboriginal Cultural Heritage
- Heritage Council of NSW – Environmental Heritage
- Utility providers – including water, electricity, and gas services
Further engagement with the community and other stakeholders will continue throughout the Environmental Impact Statement (EIS) preparation phase, including newsletters, a community drop-in session and an online survey.
How does this proposal relate to City of Ryde’s Key Workers Affordable Housing Policy 2025?
The proposal supports the objectives of the Draft Key Workers Affordable Housing Policy 2025 developed by the City of Ryde. The policy aims to address the growing need for affordable housing among essential service workers and sets a target to increase affordable housing units from 75 to 1,000 by 2035. By including a minimum of 10% affordable housing, the proposal aligns with Council’s broader efforts to improve housing diversity and affordability in the area.
Why are you seeking to increase the building’s maximum height and floor space ratio?
The proposed increase in building height and floor space ratio is intended to support the delivery of a mixed-use precinct that includes affordable housing, public open space, and community facilities. These changes are being considered as part of a concurrent rezoning process under the State Significant Development pathway.
Why are you including affordable housing?
Affordable housing is a key requirement under the State Environmental Planning Policy (Housing) 2021 (SEPP). It helps ensure that housing is accessible to a broader range of people, including essential workers and those on moderate incomes.
Initiatives under the SEPP play a vital role in addressing Australia’s housing challenges by delivering secure, fit-for-purpose homes for people who might otherwise be priced out of the market.
What do you mean by affordable housing?
Affordable housing refers to housing that is suitable for very low to moderate income households, and priced so they are not under financial stress. It is generally considered affordable if it costs less than 30% of gross household income. These homes are typically managed by registered community housing providers and are different from social housing, which is government-subsidised and targeted to people with the highest need.
For more information and to understand the difference between affordable and social housing, visit: Understand affordable rental housing | NSW Government
How can I provide my feedback on the proposal?
You can provide feedback during the public exhibition of the EIS via the NSW Planning Portal. Additionally, you can participate in the upcoming community drop-in session or complete the online survey. Details will be shared in the coming weeks.
How will construction impacts be managed?
A Construction Management Plan will be developed as part of the Environmental Impact Statement (EIS) to address potential impacts such as noise, dust, and traffic.
Traffic management measures will be implemented to minimise disruption to surrounding roads and ensure safety for pedestrians, cyclists, and motorists. These measures may include:
- Temporary changes to traffic flow and road access
- Clear signage for detours and pedestrian routes
- Scheduling of construction activities to avoid peak travel times
- On-site traffic controllers during high-impact periods
- Safe access routes for construction vehicles to reduce congestion
The plan will aim to maintain connectivity and minimise inconvenience for the local community while ensuring safety throughout the construction period.
